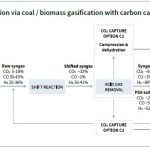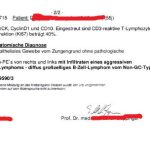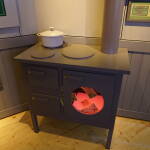MAIN TOWER
Hamburg-based architects Schweger und Partner constructed an architectural masterpiece in the heart of Frankfurt’s skyline.
It was the first high-rise building in Europe with a fully-glazed façade and is among the four tallest high-rise buildings in Germany. But it does not only shine from a visual and architectural point of view.
The building, which has been awarded LEED Platinum certification since 2016, also sets new standards in terms of sustainability. An impressive foyer, representative premium office space with first-class technical equipment and a fine restaurant with a breath-taking view from a height of 187 metres make the MAIN TOWER one of the most exquisite office properties in the city on the River Main.
The clear, minimalist architecture of the MAIN TOWER results from a fascinating synthesis of the basic circle and square shapes. This independent combination of curves and edges gives it an unmistakable appearance that blends harmoniously into the cityscape and skyline. Its 200-metre high round tower, the 170-metre high square tower and the base section adapted to the height of the previous building create a strong association with neighbouring high-rise buildings and ensure that the MAIN TOWER blends perfectly into its direct surroundings. The extraordinary structural aesthetics also convinced experts: the IMMOBILIEN AWARD 2001 was conferred on the building at the 2001 CIMMIT convention. As an environmentally-friendly, resource-saving and sustainable building, the MAIN TOWER also sets new standards: In September 2011, it became the first existing building in Germany to achieve certification with the coveted LEED Gold status. Since October 2016 it has also been awarded LEED PLATINUM status. Even for experienced professionals, building a skyscraper is demanding. But the MAIN TOWER proved to be a much greater challenge. Its fully-glazed exterior facade placed the toughest demands on the statics of the building and required an innovative design, which making the high-rise a technical masterpiece.
While the outer walls of many high-rise buildings are constructed as load-bearing tubes, the vertical load of the MAIN TOWER is transferred to the core structure and the external supports. However, before the construction of the towers began, the MAIN TOWER started its life by growing into the depths. After the base plate made from reinforced concrete of up to 3.8m thickness had been cast, the building was simultaneously constructed upwards and downwards using the so-called top down method. During peak construction phases, a new floor was added every four days. The MAIN TOWER weighs more than 200,000 tonnes.
This makes it about twenty times heavier than the Eiffel Tower in Paris. 112 foundation piles with a diameter of 120 to 180 cm reach as far as 50 metres deep into the ground and firmly anchor the building Frankfurt’s soil.










